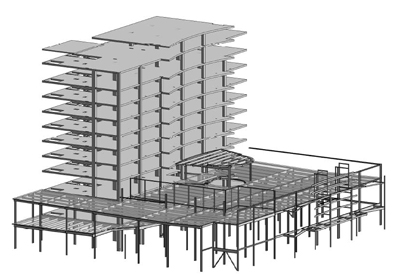STRUCTURAL BIM SERVICES


AISC Steel Detailing is a renowned name in the industry which provides extra-ordinary Structural BIM Services for Commercial, Residential, and Industrial Structures. Our well-equipped and tech-savvy team is well-versed with every kind of construction methodology involved in the process along with the BIM compliances, which can be placed on various locations and different purposes. We do not only aim at meeting our client’s expectations, but we work dedicatedly to exceed them. By generating appropriately coordinated and consistent information for documenting accurate designs, we enable an optimized collaboration between fabricators, contractors, and steel detailers to reduce the construction time.
Our proficient team consisting of structural engineers, structural detailers, and structural BIM modellers, helps to give a new dimension to structural BIM modelling by fusing it with advanced designed efficacy and precocious analysis to ensure conducive outlay and pace management practices. We deliver you with meticulous scrutiny of compound building structures along with diminishing inefficiencies by conforming to strict analysis with documentation and design with the help of Autodesk Revit structural suite.
Structural BIM Services that we offer-
We do not leave any area untouched or rather unexcelled while offering our Structural BIM Services. Here is the full-fledged list of all our Structural BIM services-
- Structural 3D BIM Modeling
- Structural shop drawings creation
- Precast modelling and detailing
- 4D construction phasing
- 4D simulation services
- Structural steel detailing services
- Setting-up sheet views for details, plans, schedules, and sections
- Coordination with Architectural and MEP BIM models
- Annotating plans
- Tagging structural components
- Preparation of drawing sets for construction, permitting, and as-builts
- Revit family creation
- Point Cloud to BIM Modeling
- 5D BIM- Based Cost Estimation
- Point Cloud to BIM Modeling
- Creation of Parametric Libraries
Along with all the above-mentioned services, we also offer Rebar detailing, Precast Detailing/ Modeling, Steel structure detailing, Accurate BOQ and BOM Preparation, and many more. Therefore, once you get associated with us, we stand beside you from the very start of drafting a structural BIM model to the final and real-time achievement of it.
We do not leave any structural element of the building un-analyzed be it wall sections, foundation plans, framing plans along with details, fire safety details, beam and column details, etc. We ensure you clash-free and error-free work while maintaining the highest professional and technical standards.
Our strong team is capable of creating accurate and precise structural models with on-point and detailed information to exhibit enhanced coordination about all aspects. It includes building geometry, building materials, geographic information, and all other resources required for the project between all project stakeholders. We can help you to simulate, coordinate, analyze, and resolve any risks, long before the actual construction begins.
